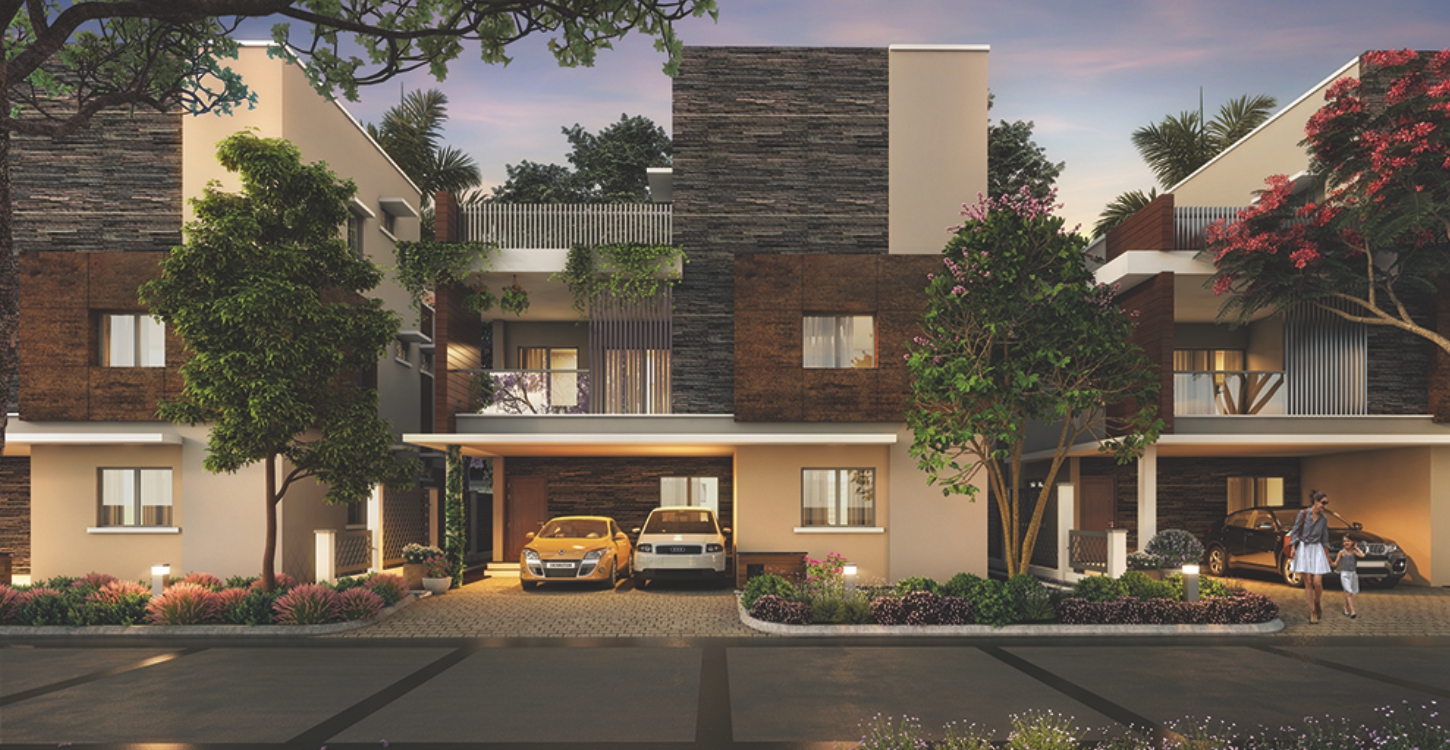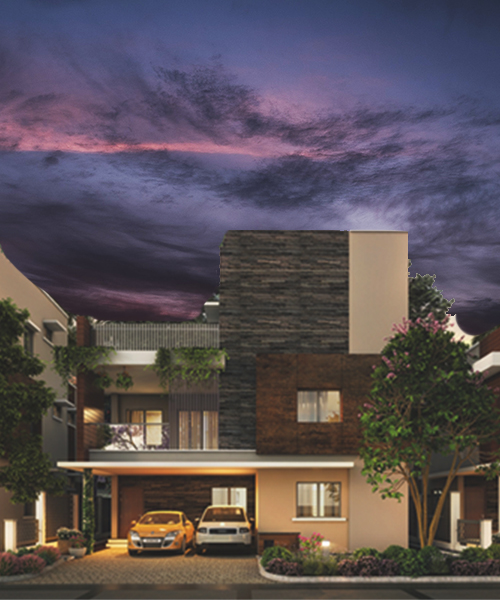Indulge in the Epitome of Opulence and Extravagance.
KNOW MORE




Manjeera Blue offers a perfect blend of futuristic technology and luxurious amenities that ensure a comfortable and convenient lifestyle for its residents. The villas are equipped with smart fittings that are integrated with the latest blue technology, providing a cutting-edge living experience.


• RCC framed structure


• 230 mm thick brick work for external walls
• 115 mm thick brick block work for internal walls
• Anti-termite treatment carried out as per IS standards


• Double coat plaster for all walls
External Plastering• Double coat plaster for all external walls


• Plastic emulsion paint of reputed make for all walls & ceilings
External• Combination of texture & non-texture surfaces with two coats. Exterior textured weatherproof acrylic emulsion paint form Asian/ICI or equivalent makes


• Teakwood frame & paneled shutter, melamine polished. Ironmongery of reputed make
Internal Doors• Hardwood frame & flush shutters of reputed make, painted. Ironmongery of reputed make


• UPVC ventilators with adjustable louvres and mosquito mesh for all toilets


• Vitrified tiles 800x800 mm size for drawing, living, dining rooms
• Vitrified tiles 800x800 mm size flooring for master bedroom of type 1 & 2 villas
• Vitrified tiles 600x600 mm size flooring for all orther rooms
• Granite flooring for staircase
• CNL flooring for home theatre and master bedroom in type 3 villas
• Antiskid ceramic tiles of 300x300 size for all toilets & Balconies
• Dadooing in toilets up to 7' height with glazed/cerami tiles.
• Dadooing 4' height in kitchen utility area with glazed/ ceramic tiles
• Granite flooring for portico and surrounding paved areas as per architectural drawing
• 100-150mm skirting in rooms as per flooring


• Wall-hung EWC with concealed flush tank for all toilets
• 10 mm thick glass partitions in shower area
• Counter wash basin for master bedroom. Standalone wash basins in other toilets
• All attached bathrooms hot & cold water wall mixer
• ISI mark CPVC piping
• ISI mark of PVC/SWG sanitary piping
• Hindware Italian/American or equivalent standard sanitary fittings
• Grab bars in ground floor toilet
• Solar hot water supply system
• Overhead tank for each unit
• rimary treatment of domestic water


• 3 Phase supply for each unit and individual meter board
• Concealed copper wiring of finolex, RR cable, polycab or equivalent make in PV conduits
• 100% power backup through generator
• Power outlets for air conditioners in all bedrooms, drawing, hall and multi purpose room, along with copper conduiting at defined locations as per architectural drawing
• All MCB's of MDS make or equivalent
• All electrical switches and sockets of anchor, legrand or equivalent
• Panic switches in master bedroom and ground floor bedroom
• Provision for dish antenna
• Intercom


• Sliding UPVC windows with glass and mosquito shutters, with all necessary gaskets


• elephone points in living in ground floor and hall in first floor
• Intercom facility within the project
• TV points in all bed rooms, living, multi purpose hall, drawing room and in the first floor hall
• Video door phone system with LED monitor in living room and master bedroom


• Polished granite-top cooking platform on MS base framing, scratch-proof SS sink and provision for mixer and instant geyser points
• Provision for aquaguard


• SS and glass railing for internal staircase. Spiral staircase will be provided internal
Sit-out, Utility & Terrace• MS railing with enamel paint
Ground Floor• Enamel painted safety M.S grill for windows
Manjeera realized very early on, that success can be very quickly redefined. Manjeera has prepared itself