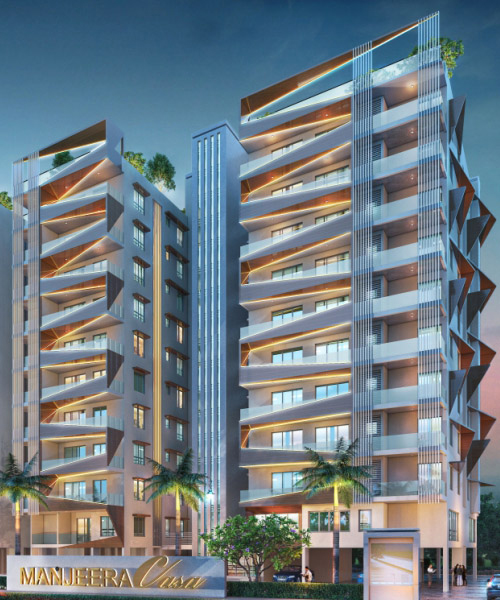Where life meets luxury.
KNOW MORE




The impressive 10-floor intelligent living development occupies a prime position within the main suburban area of Gopanpalli. Manjeera Casa is accessed through Tellapur Road & Gopanpalli, and is not far from IT hubs and major spots











• RCC structure designed for gravity, wind and seismic load conditions.


• Autoclaved Aerated Concrete (AAC) for all walls/clay bricks for washrooms and kitchen utility areas.


• Internal plastering: 12 mm cement plaster for walls and ceiling.
• External plastering: Smooth/Rough 18 mm rough cement plaster in 2 coats for external walls as per façade design.


• Combination of textured and non-textured surfaces with two coats exterior weatherproof acrylic emulsion paint.
INTERNAL• Plastic emulsion paint of reputed make for all internal walls and ceiling.


• Double glazed vitrified tiles of size 600 mm x 600 mm.
OTHER BEDROOMS• 600 mm x 600 mm size double glazed vitrified tiles for bedrooms.
LIVING & DINING• 800 mm x 800 mm size double glazed vitrified tiles.
ALL BALCONIES• Wood finish deck tiles/anti-skid ceramic tiles.
UTILITY/WASH AREA• Anti-skid ceramic tiles.
KITCHEN• 600 mm X 600 mm double glazed vitrified tiles.
BATHROOMS• Acid-resistant, anti-skid ceramic tiles.
CORRIDORS• Granite slabs.
STAIRCASE• Granite flooring.


• Ceramic tiles for dadoing up to 2 ft. height above the counter.
BATHROOMS• Glazed ceramic tiles dado up to false ceiling.
WASH AREA• Glazed ceramic tile dado up to 4 ft. height.
LIFT WALL FASCIA• Granite cladding as per design.
KITCHEN• Polished granite platform with stainless steel sink.


• VDF flooring for drive ways and parking. columns with corner trims.


• Sliding uPVC windows of 2.5 track with all necessary gaskets & mosquito mesh with clear glass.
• UPVC for toilets.


• uPVC door frame of reputed profile sections with clear toughened glass panelled shutters and designer hardware of reputed make with provision for mosquito mesh track (mesh & fixing has to be at the cost of the client).
TOILET DOOR• Teak wood frame & flush door with laminates.


• Main door shall be of teak wood frame with premium flush shutter with Veneer/ polished of 8 ft. height.
INTERNAL DOORS• Teak wood frame with premium flush door with laminate.


• SS railing with glass.
STAIRCASES• MS railing with SS top rail.
KITCHEN & GROUND FLOOR BALCONY, ALL CORRIDORS• Wall with SS railing.


• Solar power fencing on the compound.
• Surveillance cameras at the main security, entrance of floors and entrance of the lifts.


• Provision for split AC in living, dining and bedrooms.


• Provision for Wi-Fi point in living near main DB.


• Automatic lifts of reputed make for passengers and separate lift for goods, of reputed make.
• Lift wall cladding up to 7 ft. height.


• Domestic water made available through an exclusive Water Softening Plant (not RO Plant).
• Rainwater harvesting at regular intervals provided for recharging groundwater levels.


• Water point at identified location for car wash facility will be provided.


• D.G power back-up for common areas and flats.


• Access ramps at block entrance shall be provided for the differently abled.
Manjeera realized very early on, that success can be very quickly redefined. Manjeera has prepared itself